Town Ln, Denton
This timber-framed church was originally dedicated to St James and the most reliable date of its foundation is 1531/32. It was founded by local landed families, the Hollands of Denton Hall and Heaton Hall,
the Hydes of Denton and the Hydes of Hyde*. Some antiquarians put the date earlier than this but this is now regarded as being unreliable.
During the 19th century it was realised that one of the stained-glass windows depicted St Lawrence, so it was decided to change the name to St Lawrence.
A local name is Th' Owd' Peg, which originated from the use of wooden pegs to fasten the framework together.
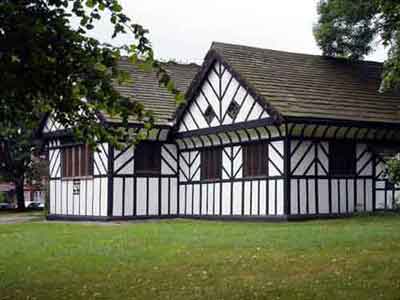
Church of St Lawrence, Jul 2005.
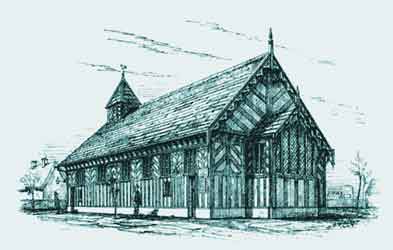
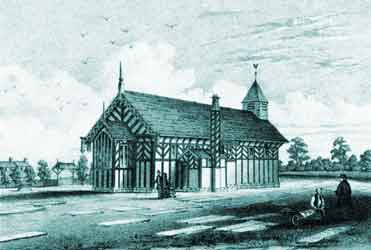
The east end of Denton Old Chapel.
The east end of Denton Old Chapel.
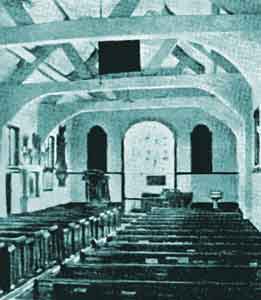
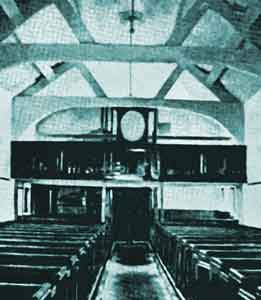
Looking east showing the original chapel window and relicts.
Looking west showing the old organ in the gallery and carved oak panels in front of the gallery.
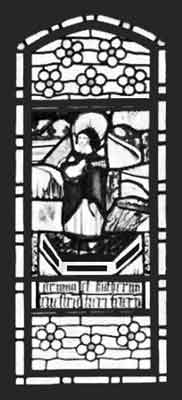
Stained-glass window in the church representing St Lawrence on a gridiron.
St Lawrence was executed at Rome in 258 and his feast day is on the 10 Aug. He is one of the most venerated Roman martyrs, celebrated for his Christian valour. He is the patron saint of the poor and of cooks. He was among the seven deacons of the Roman church serving Pope Sixtus II, whose martyrdom preceded that of Lawrence by a few days. They were executed during the persecution under the Roman emperor Valerian (Publius Licinius Valerianus, emperor 253-260).
It is said that Lawrence gave treasures of the church to the poor and the sick before his arrest. Although he was probably beheaded, St Ambrose of Milan and the Latin poet Prudentius, among others, recorded that he was roasted to death on a gridiron.
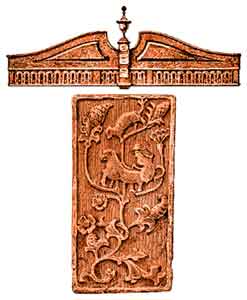
Early decorative oak carvings from Denton Old Chapel.
The upper carving may be from the back of a pew, especially one used by the chapel wardens, while the lower one may be from the end of a pew.
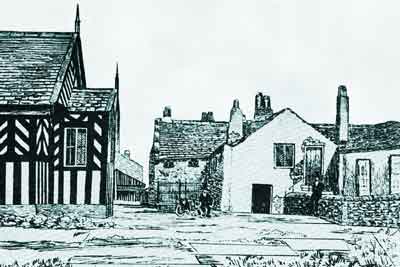
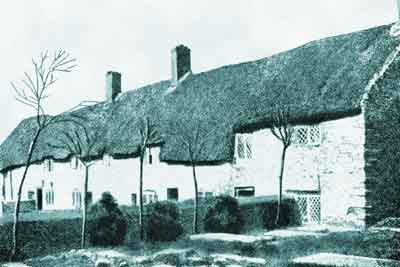
The Old Parsonage at Chapel Green shortly before it was demolished in 1853.
This was the residence of the Revd John Angier (1605-1 Sep 1677), an English Puritan (Nonconformist) minister. Later, the parsonage was turned into an ale house called the Birch Inn and this was the origin of the Chapel House Inn. In the 1830s it was converted into two cottages but after its demolition the land was added to the churchyard.
Thatched cottages at Chapel Green, 1853.
This row of cottages stood on the west side of the churchyard in tandem with the church. The near end cottage, which had an entrance from the churchyard, was once used as an ale house called the Millstones. Apparently, two millstones were set in the paving by the entrance. Denton Township Meetings were also held there. It is understood that these cottages were demolished around the time that the church was enlarged in 1873.
In the 19th century the original building underwent considerable intervention when it was enlarged by the addition of transepts to the north and south sides and a chancel, all of which considerably altered its appearance. Most of these alterations had been completed when the church was reopened on Sunday, 9 April 1873 but further work consisted of alterations to the gallery at the west end, a lean-to porch for the west door, the formation of a baptistry and a new turret containing a small bell. The architects for these alterations were Messrs Medland and Henry Taylor of Manchester who were James Medland Taylor (aka Medland Taylor, 1834-1909) and Henry Medland Taylor (aka Henry Taylor, 1837-1916). At the time of the church enlargement the rector was the Revd Charles James Bowen MA and the church wardens were John Bentley and John Taylor. Charles James Bowen (13 Mar 1833, Leicester-27 Dec 1916, Lincolnshire) was the rector at St Lawrence’s from 1869 until 1881. He married Emma Wienholt at St Margaret’s Church, Westminster, in 1856.
The new stained-glass east window was fitted with five lights by Messrs Laver, Barraud, and Westlake whose studio was on Endell St, Covent Garden, London. The partners were Nathanial Wood Laver, Francis Philip Barraud and Nathanial Westlake and the company was active from 1855 until 1921. They were designed in the Gothic Revival Style, the centre light representing the Crucifixion and the other four representing Acts of Mercy.
The churchyard is the resting place of the Revd John Angier and Lieutenant Colonel Robert Duckenfield (1619-1689). John Angier was the Puritan Minister at the church for forty-six years until his death, surviving the religious ferment of the Civil War. Robert Duckenfield was an army officer during the Civil War and he fought for the Parliamentary cause. He commanded the forces that secured the Isle of Man and in 1653 he was appointed to Oliver Cromwell's 'Little Parliament'. The neighbouring town of Dukinfield takes its name from the family.
With regard to the former yew tree in the chapel yard, there is a register entry about it as follows: '1714-15, Feb. 1. ~ About noon there happened a violent and terrible storm of wind which shattered and blew down ye highest and greatest part of ye yew tree in ye chaple yard, which before was supposed to be one of ye noblest and largest in ye kingdom, being a very great ornament as well as a shelter to ye chappel.' The Revd John Greswell, in his 'Collections for the History of Manchester an Salford', writes concerning this tree:- 'The venerable yew tree which, till lately, reared its aged form above the middle of the south side of the chapel yard, was an object surely interesting. Its bows extended one way over the gates that open into the chapel yard, and on another over the ponderous roof of the chapel. Its trunk was surrounded by a stone seat. In 1800 some sacrilegious hand, unpermitted by either the minister or chapel wardens, cut it down.'
The church is listed Grade II*, List Entry No. 1067971. It is understood that St Lawrence's Church is one of only 29 surviving timber-framed churches/chapels in England.
Revd William Parr Greswell (1765-1854)
William Parr Greswell is best known for being destined to hold the curacy at Denton for longer than any of his predessesors and
for making the chapel as well known in his time as it had been in the days of the Revd John Angier.
He was born at Tarvin, Cheshire, in 1765 and he was the son of John Greswell of Chester. He married Anne Yeardley at Manchester Cathedral on the 3 Aug 1797.
They had seven children, all born at Denton, Thomas Heamer (26 Apr 1795), William (10 Jul 1796), Edward (3 Aug 1797), Richard (22 Jul 1800), Charles (27 Feb 1802), Francis Hague (24 Aug 1803) and
Clement (9 Jan 1809). His wife died at Denton in 1841, aged 78 years and he died at Denton on the 12 Jan 1854, aged 88 years.
He was ordained on the 20 Sep 1789 and he became the curate at Blackley, Manchester. On the 24 Sep 1791 he became the rector at Denton Old Chapel (St Lawrence’s). The living was very poor, being worth only £50 per annum (Middleton, p.67). To augment his income, and in order that he might also be the tutor of his seven sons, he founded a school in Denton which became quite well known in the area. In later life the school occupied the greater part of his day and he was hardly ever seen about Denton until the evening. He was preceded in 1759 by the Revd William Jackson BA (Glasgow) and succeeded in 1853 by the Revd Walter Nichol MA (Brasenose College, Oxford).
Lychgate and Churchyard Wall
The lychgate and churchyard wall are listed as Grade II, List Entry No. 1309198.
The late 19th century lychgate is situated on Town Ln and it has a stone-flag roof resting on two timber posts, with later diagonal bracing. The posts rise to support a ridge beam and rafters to which the purlins are attached.
The hammer-dressed stone wall of the churchyard has triangular coping stones and it is understood that it formerly incorporated the stone tablet that commemorated the school of 1814. This tablet, now broken, lies nearby in the churchyard.
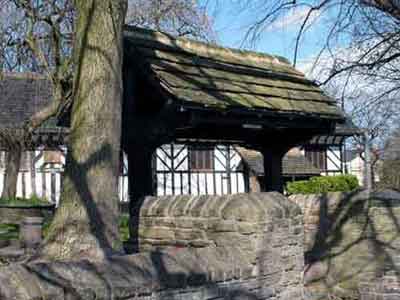
Lychgate, Apr 2007.
Medieval Horse-mounting Block
The mounting block is situated just inside the lychgate on Town Ln and it has two steps hewn out of a single piece of stone.
It is listed Grade II, List Entry No. 1356488.
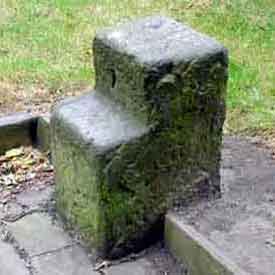
Mounting Block, Jul 2005.
Roll of Honour, 1914-19, inside the church
| Benjamin ARRANDALE Albert BARDSLEY Wilfred BLAKEBROUGH James Arnold BOSTOCK Jonas BOWDEN George CARTER Robert Carter MM Henry CHEETHAM Robert CHEETHAM William CHRISTOPHER Albert DAVIES Philip Leonard DAVIES | Albert FRANCE Charles FRANCE Harold FRANCE John FRANCE John HARRISON Samson HARRISON William HAWKINS MM Frank HIGGINS Raymond HOWARD Samuel HOWARD MiD* William KNOWLES Thomas LLOYD | Albert LOMAX Harry McDOUGALL William MARSH William MORRIS MM James Corbit NEWHAM Thomas NEWHAM Allan REDFERN William REDFERN David SAXTON Harold Percy SAXTON James SCHOFIELD Harold SEDDON | Fred TAYLOR Harry TAYLOR William TAYLOR Lewis WALKER William WALKER Harry WHITEHEAD Edwin WILD Handel WILDE George Albert WILIAMS Ellis YATES |
*Samuel Howard was Mentioned in Dispatches twice.
Wilton House and the Old Rectory
The rectory or parsonage known as Wilton House is no longer extant but it stood on Ashton Rd on the other side of Crown Point. This dwelling was in the gift of the Earl of Wilton but when the rector, William Parr Greswell,
died in 1854, aged 88 years, it reverted to the Earl of Wilton. In recompense, Wilton gave £500, Queen Anne's Bounty granted £200 and the Manchester Diocesan Church Building Society donated £50 towards the building another
rectory. This was to cost £1,000 and the shortfall of £250 was met by donations from other individuals. David Shaw gave the land for the new rectory, which was at the top of Vaudrey Ln, off Two Trees, Ln. Here,
a spacious stone rectory was built standing in its own grounds.
When it was completed, the Rector, Walter Nicol, moved in with his wife, Rebecca Morris, and their infant son, William Herbert. Walter and Rebecca were married at Kendal in early 1854. Subsequently, it became known as the Old Rectory but this was demolished in 1970 and Rectory Close now stands on the site.
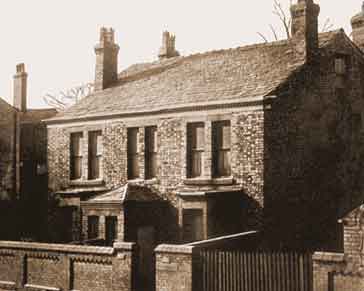
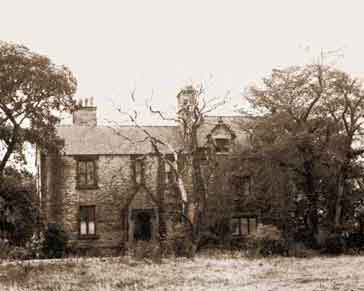
Wilton House Rectory on Ashton Rd, early 20th century.
The Old Rectory on Vaudrey Ln, Sep 1968.
